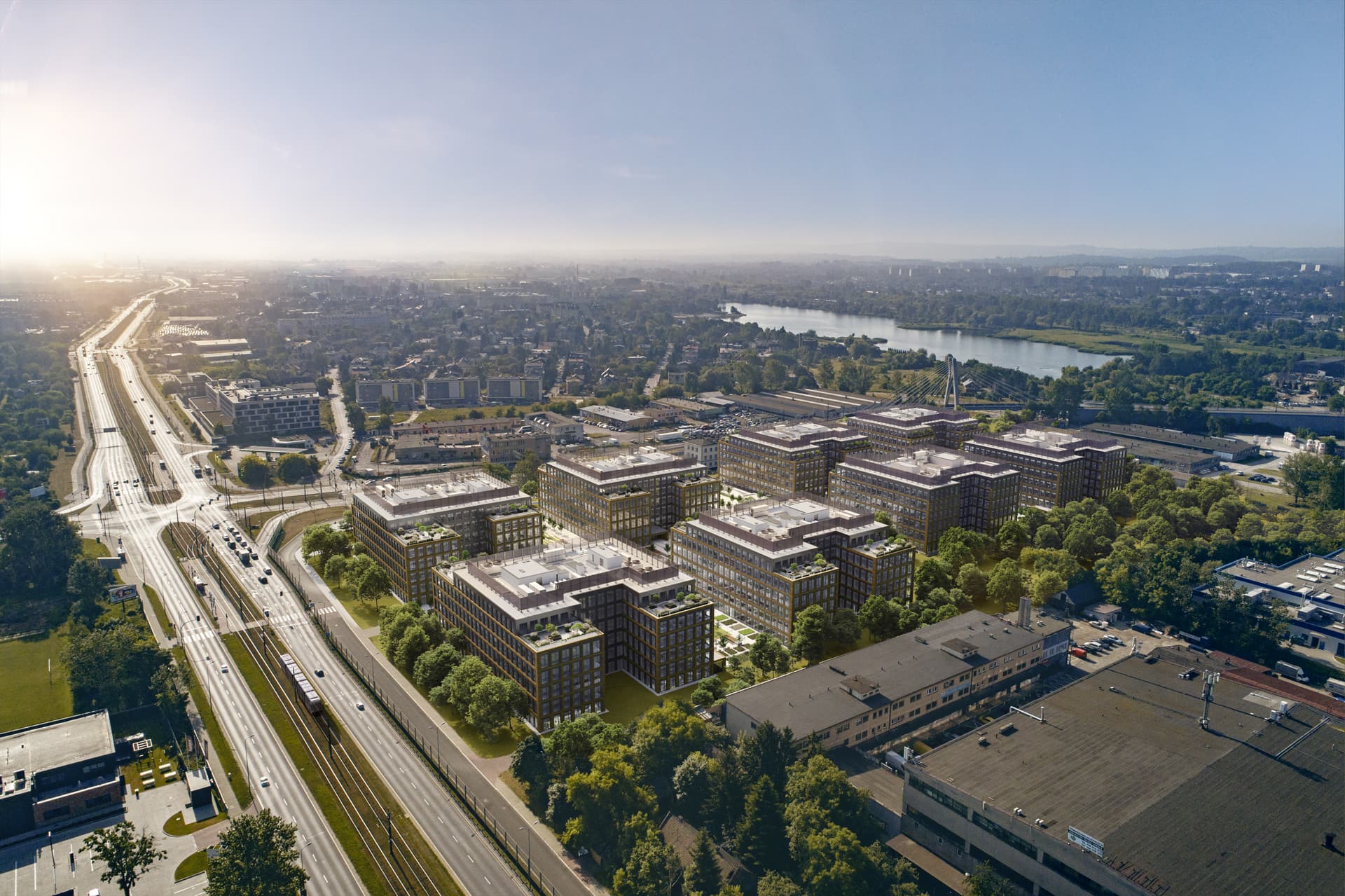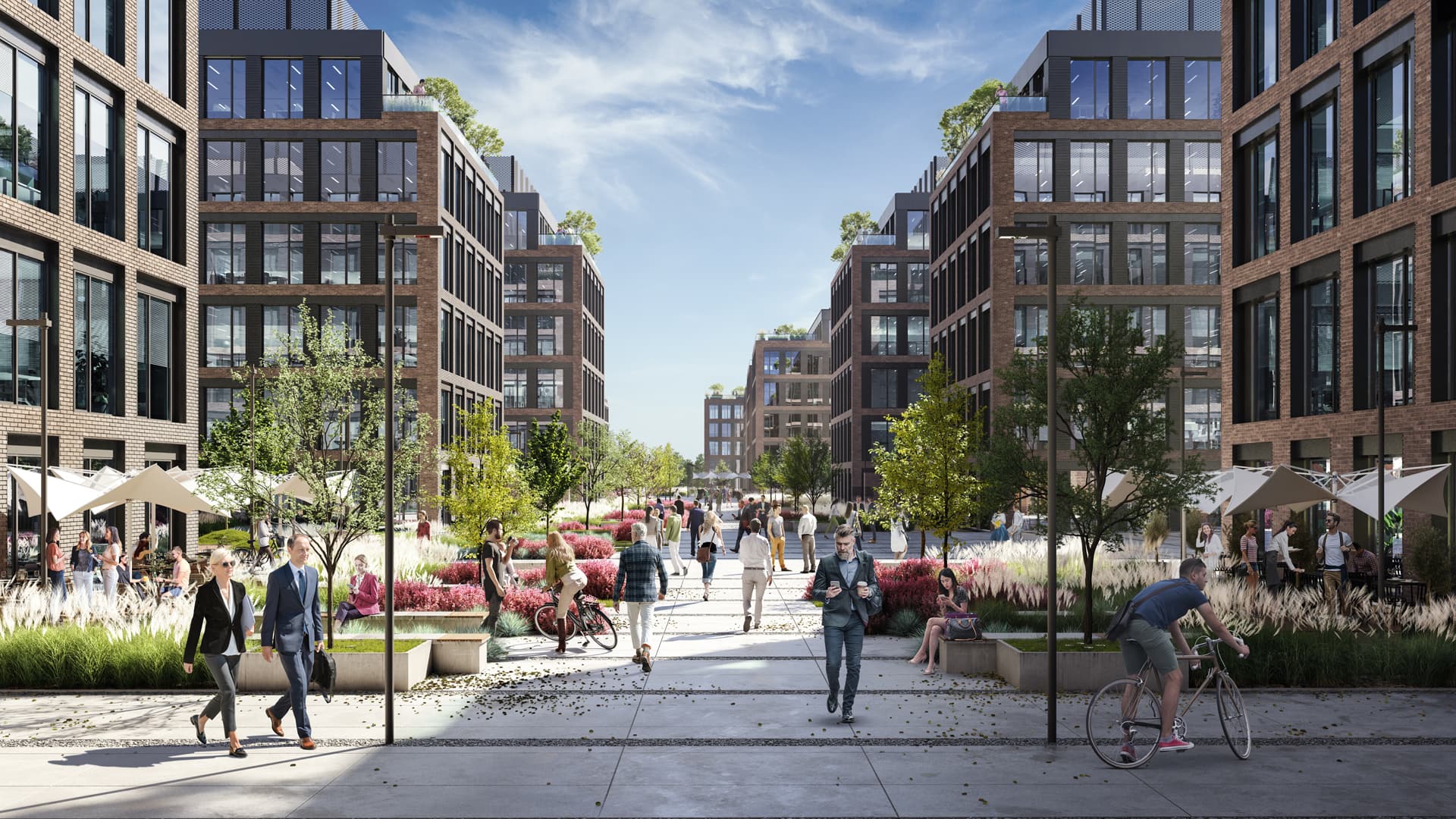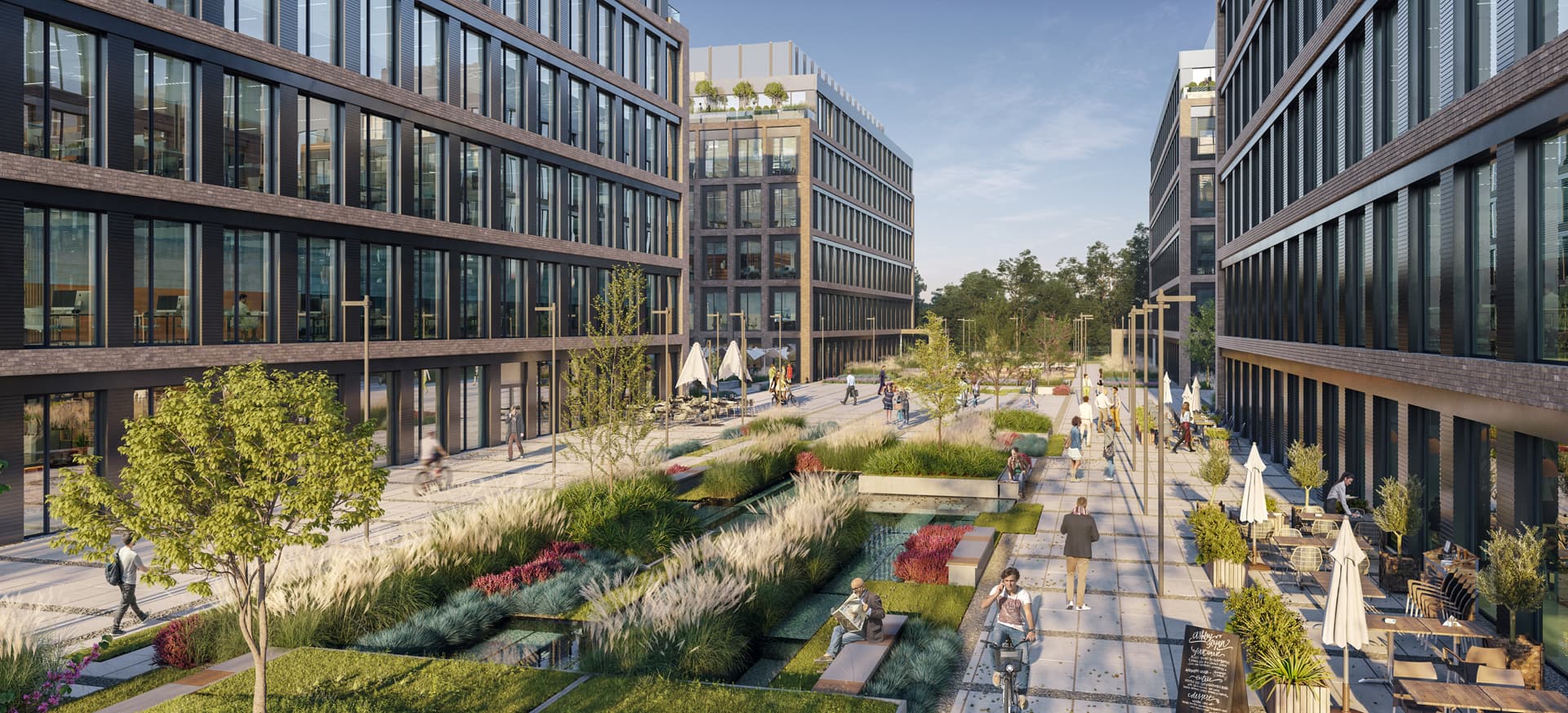Opis
projektu
The Park Kraków jest samowystarczalnym kampusem biurowym klasy A. O unikalności projektu stanowi wyjątkowy układ przestrzeni wewnętrznej otwartej dla pieszych i w pełni wyłączonej z ruchu samochodowego. Duża ilość starannie dobranej zieleni, mała architektura, zewnętrzne strefy relaksu i szeroka oferta udogodnień stworzą w tym miejscu komfortowe środowisko pracy.
Cały kompleks The Park Kraków został zaprojektowany zgodnie z zasadami biophilic design, co – jak potwierdzają badania – wspiera produktywność, kreatywność i wpływa na dobre samopoczucie osób pracujących w takim otoczeniu. W projekcie przewidziane są także liczne rozwiązania ekologiczne. Na dachach są zainstalowane panele fotowoltaiczne, zwiększające udział zielonej energii, a w budynkach wdrożony jest system optymalizacji zużycia wody, gdzie woda deszczowa wykorzystywana jest do podlewania zieleni. W zewnętrznych strefach spotkań i relaksu przewidziane są fontanny wody pitnej, które pozwolą na ograniczenie zużycia plastiku. Inwestycja jest certyfikowana w systemie BREEAM.
The Park Kraków znajduje się w dzielnicy Podgórze na granicy dzielnicy biznesowej Zabłocie. Projekt oferuje doskonałe połączenie z centrum miasta transportem miejskim.





